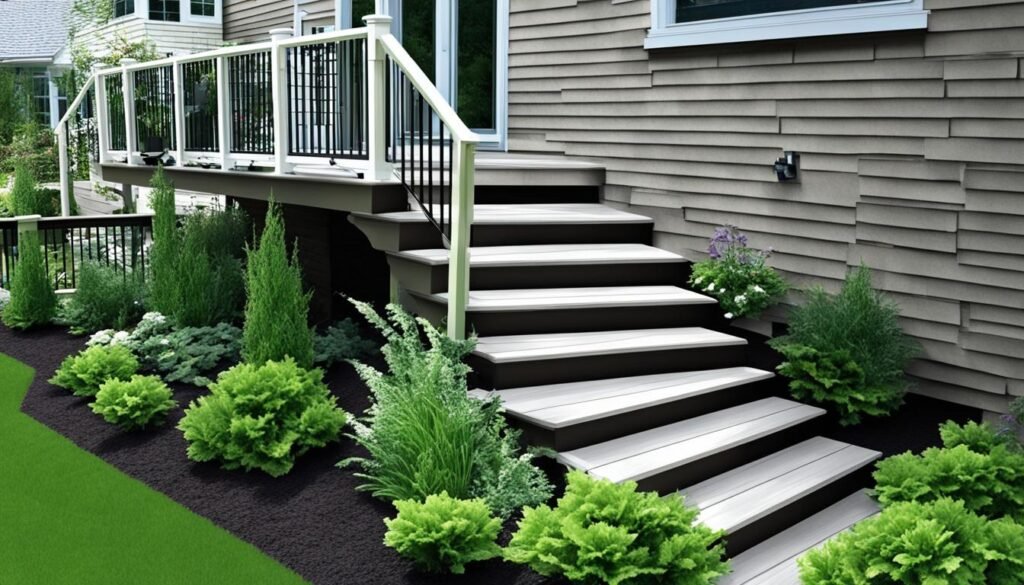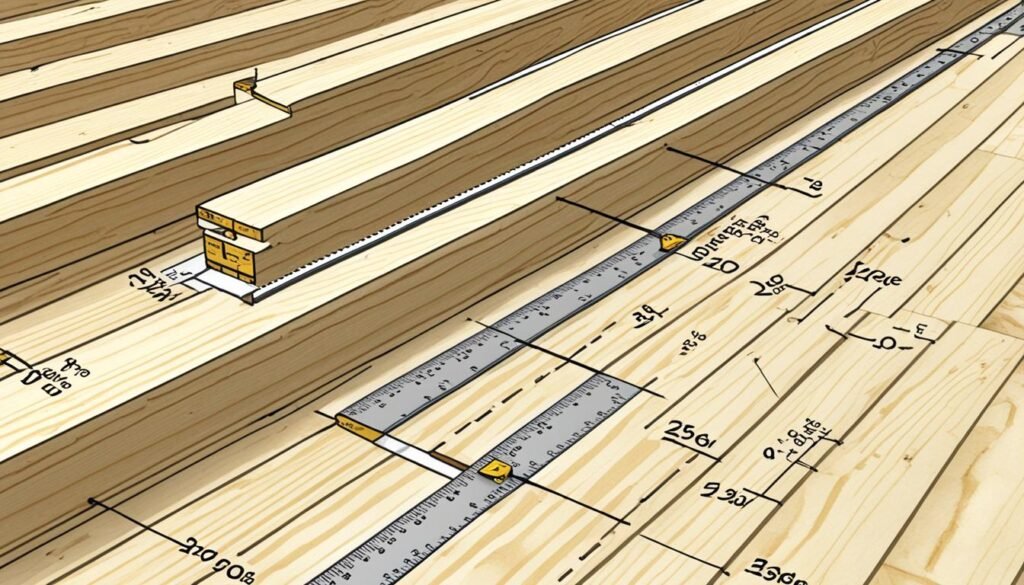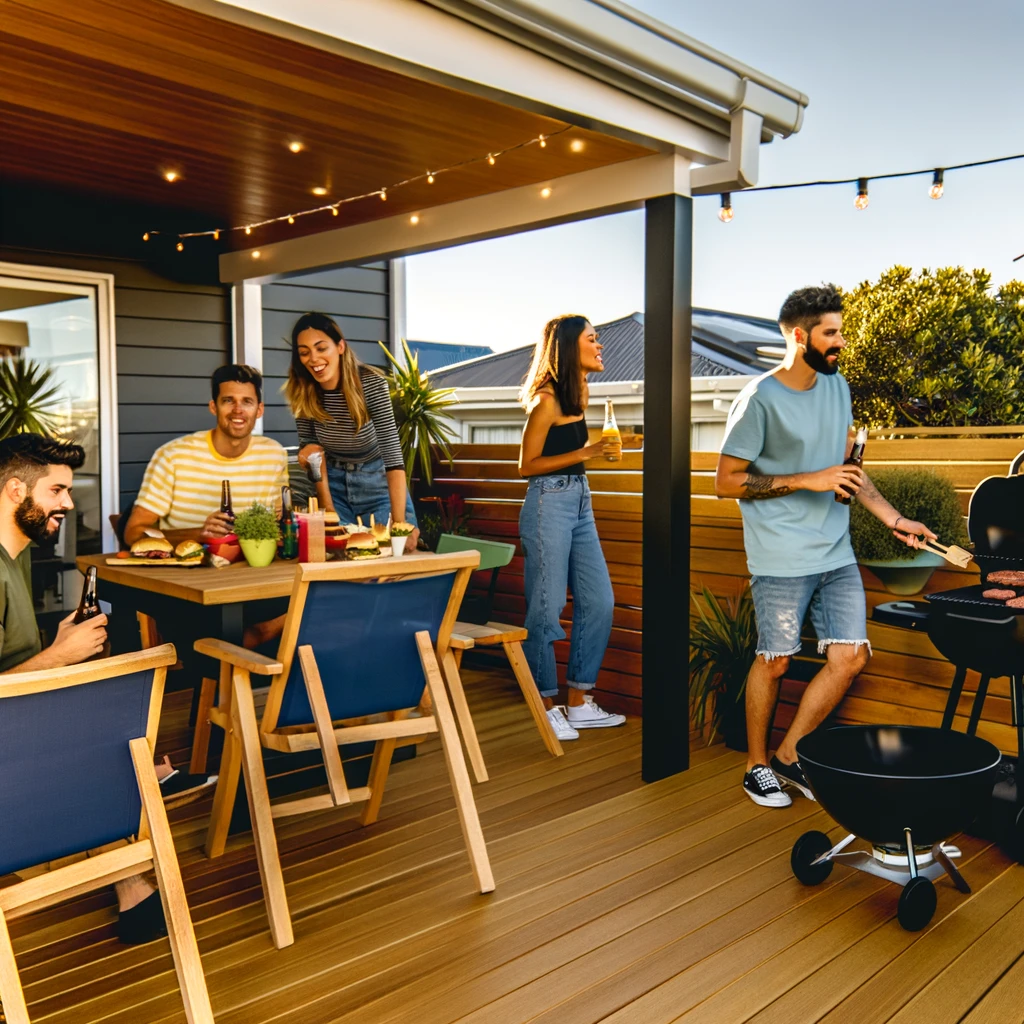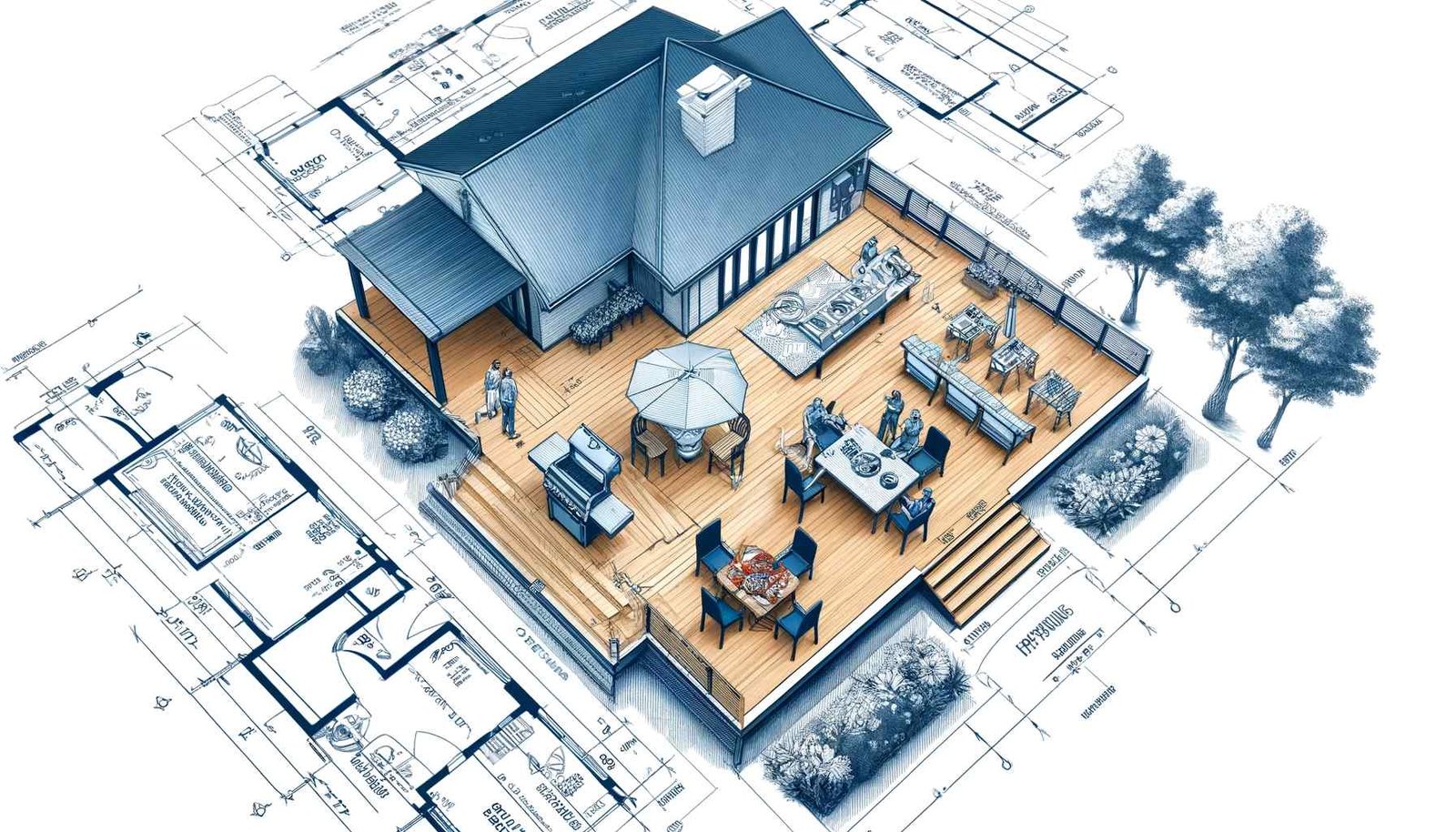Starting a DIY deck framing project is exciting and challenging. As you plan your outdoor haven, understanding deck construction basics is key. The foundation must be strong for your deck’s safety and durability. This guide gives you the necessary skills. You’ll learn about deck framing materials and deck joist spacing. Also, get tips on deck beam placement and elevated deck framing. Every step is crucial for a lasting deck frame.
If this is your first deck framing project or you’re looking for advanced tips, this guide has you covered. Grab your tools and explore deck framing techniques. These methods will improve your outdoor area’s look and feel.
Key Takeaways
- Knowing the main deck framing techniques is vital for a sturdy and long-lasting deck.
- The choice of deck framing materials affects your deck’s life and style.
- Deck joist spacing and deck beam placement ensure your deck frame’s stability.
- Doing DIY deck framing right means careful planning and following best practices.
- Elevated deck framing offers unique challenges and opportunities, requiring expert advice to nail it.
Introduction to Deck Framing Essentials
Starting your outdoor project means learning about deck framing essentials. The deck framing process creates a solid base. This base ensures your deck lasts through weather and time. It combines various parts, each critical for the deck’s stability and durability.
The main parts of deck framing include deck joists, rim joists, support posts, beams, and ledger boards. Knowing how these parts support your deck is key. This knowledge is the foundation of building a strong deck.
Every successful deck build starts with a competent framework underneath; it’s like the skeleton of your home’s outdoor extension.
Let’s look at the essential parts that support your deck:
- Deck Joists: They support the decking boards from below.
- Rim Joists: These are the outer edge and often the final joists in your layout.
- Support Posts: These pillars transfer the deck’s weight to the ground, connecting to the footings.
- Beams: Supported by posts, they carry the load from the joists.
- Ledger Boards: They anchor the deck to your house, a critical connection point.
Building a safe and long-lasting deck requires a good deck framing process. This means planning well, choosing the right materials, and careful building. Understanding the role of each part helps you see their importance in your deck’s design and safety.
The strength of your deck lies in the quality and teamwork of its deck framing components. They prevent sagging and keep the surface level. Each part makes your deck look good and remain strong. Never ignore the value of any part to avoid risks.
In conclusion, knowing the deck framing essentials is crucial. Learn about these parts, pay attention to the build, and your deck will be a great spot for fun and memories. It will last through seasons, bringing joy for years.
Improving Deck Stair Construction and Safety
Building an outdoor deck involves paying attention to the stairs. Deck stair construction and deck stair safety are crucial for a safe and usable space. Utilizing solid deck stair skirts and well-designed handrails improves both looks and safety of your stairs.

Solid Skirts for Stair Stability
Stable deck stairs need careful construction, especially with skirt boards. These skirts have both a functional and decorative purpose. They hide the structural parts and make the stairs look complete. Installing solid deck stair skirts properly is key to a stable and safe stairway.
Deck Stair Aesthetics and Handrail Tips
Handrails matter a lot for deck stair aesthetics and safety. They make your deck look better and keep people safe. Keeping deck stair handrail tips in mind helps avoid accidents, aiding kids and the elderly mainly. Think about handrail design, height, and baluster spacing for both safety and style.
| Feature | Importance | Safety Tips |
|---|---|---|
| Skirt Boards | Adds structural support and conceals stringers for a polished look. | Use pressure-treated wood for durability and secure firmly to prevent wobbling. |
| Handrail Design | Enhances overall deck design and provides stability for users. | Ensure handrails are graspable with no sharp edges, and spaced to prevent entrapment. |
| Handrail Height | Maintains a consistent level to aid balance and prevent falls. | Handrail height should be between 34 and 38 inches for optimal safety. |
| Baluster Spacing | Affects aesthetics and prevents children from slipping through gaps. | Keep spacing less than 4 inches to comply with safety regulations. |
Building stairs for your deck is about more than just connecting levels. It creates a safe and attractive entry to your home. Aim for deck stair construction that ensures safety and brings happiness for years.
Optimizing Deck Board Placement with Seaming
Making sure your deck looks good and holds up well starts with how you place the deck boards. The right deck board seaming can greatly improve how your outdoor space looks and lasts. By using smart deck board seaming techniques, you can avoid issues like boards warping or cracking. This leads to a better, more even finish.
Strategic Deck Board Seaming Techniques
With deck board seaming, you need to balance beauty and use. Choose a method that matches your deck’s design but also uses materials well. Plan your seaming to stop water build-up and allow wood to expand and contract safely. This avoids damage or uneven spots.
- Stagger your seams for a better look.
- Put seams right above joists for proper support.
- Use different board lengths for a nice pattern and to avoid repetitive seams.
Benefits of Full Framing for Deck Boards
Full framing is key to a strong deck. It offers many benefits like better stability and more design options for deck board layouts. This technique puts a full frame beneath your deck boards. It gives essential support everywhere it’s needed.
| Feature | Benefit |
|---|---|
| Even Weight Distribution | Stops sagging and pressure on boards |
| Enhanced Durability | Helps your deck last longer |
| Design Flexibility | Lets you try complex patterns and setups |
| Simplified Maintenance | Makes it easier to replace boards when needed |
Using good deck board framing not only makes your deck look better but also helps it handle weather and time. Whether it’s a DIY or a professional job, knowing about deck board placement ensures a lasting, smooth deck.
Efficient Deck Footing and Post Layout Strategies
When building a deck, getting your deck footing layout and deck post layout right is key. These foundations make your deck stable and strong. We’ll look into top strategies to make building a deck’s base better and more secure.
Using Layout Frames over Batter Boards
Using layout frames is now better than old batter boards for mapping your deck. These frames clearly show where your deck’s edges will be. This helps you place deck posts more precisely and easily.
These frames act like a temporary outline for your deck, showing you how to adjust before building for real. By using layout frames early on, you avoid common mistakes with footing and post alignment. It makes figuring out the tricky math of deck post layout easier, leading to a sturdy deck.
Positioning and Securing Posts with Accuracy
Placing securing deck posts accurately is crucial. Each post is key for deck support, focusing on safety and durability. Whether it’s for a new or old deck, placing posts correctly is very important.
To start, figure out how heavy your deck will be to know how far apart to place each post. Then, mark where each post will go, and use concrete piers and bases that touch the ground to keep posts stable. There’s a lot of rules to follow to make sure your deck is safe.
By choosing these advanced options for your deck, your deck footing layout and deck post positioning will make your deck last long and look great. We’ll keep sharing tips and ideas for deck building to improve your outdoor area.
Gearing Up with the Right Deck Framing Materials
Choosing the right deck framing materials is crucial for a sturdy deck. It affects the deck’s strength, look, and lifespan. Let’s explore the pros and cons of wood deck framing and metal deck framing.
Wood Deck Framing has always been popular. It looks natural and blends well outdoors. You can find it in many types, like treated lumber or exotic hardwoods. However, wood needs lots of care to resist decay, bugs, and weather damage.
Metal Deck Framing is made from steel or aluminum. It’s strong, lasting, and easy to maintain. Metal doesn’t bend, rot, or get eaten by bugs. It’s good in bad weather but costs more and is hard to install without the right skills.
Choosing materials affects your deck’s quality and life. Now, let’s see how they stack up:
| Material | Pros | Cons |
|---|---|---|
| Wood | Natural looks, cost-friendly, flexible | Needs lots of care, sensitive to the environment |
| Metal | Long-lasting, little maintenance, very strong | More expensive, tricky to install |
Wood and metal both have benefits, but your decision should consider your budget, weather, design needs, and how long you want it to last. Picking the right deck framing materials carefully will help build a durable and enjoyable deck.
Enhanced Durability with Correct Beam and Joist Sizing
The key to a long-lasting deck lies beneath its surface with the right deck beam and joist sizing. Choosing the best dimensions for these parts is crucial for stability and increasing your deck’s lifespan. This section explores how to choose the right joist size for your deck and the importance of deck joist spacing.
Determining Ideal Joist Size for Your Deck
Joists serve as your deck’s backbone, supporting the weight of people, furniture, and weather. The correct joist size for your deck depends on several factors, like deck size and weight it needs to carry. When planning your deck’s foundation, think about these things:
- The deck’s size and how weight is spread across it.
- Choosing wood types because different woods have different strengths.
- How close together the joists are, as tighter spacing may allow for using thinner boards.
Adjusting these factors helps create a safe, efficient deck.
Appropriate Spacing for a Sturdy Frame
Aside from size, deck frame spacing is also key to structural strength. Finding the perfect spacing between joists helps balance support and cost:
- Typically, spacing is between 12 to 16 inches for standard loads, but heavy loads might need smaller gaps.
- Spaces up to 24 inches work for lighter loads but may make the deck feel less solid.
Proper deck joist spacing leads to a stable, comfy deck without too much flex or vibration when you walk on it.

By choosing suitable joist sizes and spacing wisely, your deck will be stronger and last longer. Always check local building rules and consider getting advice from a structural engineer for the best deck plan. With this knowledge, you’re set to create a lasting outdoor space that expands your home into nature.
Deck Railing Guide
Building a deck means paying attention to all parts, including railings for safety and looks. A good deck railing not only keeps people safe but also adds to your deck’s style. This guide will help you pick and set up the best railing, explaining deck railing heights, deck railing materials, and how to make them both secure and aesthetically pleasing.
Correct Railing Heights and Material Choices
It’s key to follow the right deck railing heights for safety and to meet codes. Residential decks need railings at least 36 inches high. But, the railing’s height is just one part of the equation. Choosing the right deck railing materials is also crucial.
Materials like wood, composite, metal, or glass affect your deck’s look and life. Each has its maintenance needs and style points. It’s important to consider these when making your choice.
Ensuring Secure and Aesthetically Pleasing Railings
Secure deck railings are a must for safety, and aesthetically pleasing railings make your deck inviting. Finding the right mix of durability and beauty means focusing on how railings are installed. Details like balusters, post caps, and lights play a big part in matching your home.
| Material | Benefits | Maintenance | Style Adaptability |
|---|---|---|---|
| Wood | Warm, natural look; Can be painted or stained | Requires regular sealing or staining | High – classic to modern |
| Composite | Low maintenance; Resists rot and insects | Cleaning with soap and water | Moderate – mimics wood texture |
| Metal (Aluminum, Steel) | Durable; Sleek, minimalistic profile | Occasional cleaning; Rust prevention | Moderate to High – versatile with many designs |
| Glass | Offers clear views; Modern appeal | Cleaning with glass cleaner | Low – mainly for contemporary spaces |
Advanced Techniques for Elevated Deck Framing
Building a top-notch deck means knowing about elevated deck framing. You need a solid foundation and special framing methods for a safe and sturdy deck. We’ll look at diagonal bracing and how to frame decks with more than one level. These tips will help you build a standout, lasting deck.
Incorporating Diagonal Bracing for Stability
High decks can offer great views and use space wisely. But, they can also sway more. To prevent this, diagonal bracing is key. Adding braces that go across posts or from posts to beams makes your deck stable against side-to-side forces.
Proper Deck Framing for Multilevel Decks
Building a multilevel deck framing is like a dance. Everything needs to be just right. This kind of deck looks amazing and serves different purposes. But, each level must be planned to handle weight properly and connect smoothly.
Below, let’s compare single-level and multilevel deck framing:
| Feature | Single-Level Deck | Multilevel Deck |
|---|---|---|
| Foundation | Uniform footings and piers | Varied footings to match the land |
| Joist Sizing | The same size everywhere | Different sizes for each level’s needs |
| Beam Placement | Placed well to spread weight | Complex to support upper floors |
| Lateral Stability | Diagonal bracing as needed | A must-have for every level’s safety |
| Accessibility | Just one way to get on | Could have many entrances and stairs |
| Aesthetic Design | Same look and materials | Chance for different styles per level |
Knowing these differences helps turn a basic deck into an impressive escape. Yes, these tricks are more complex. However, they really enhance your outdoor area.

DIY or with pros, using these advanced deck framing techniques means your deck will be secure and beautiful for a long time.
Conclusion
We’re wrapping up this guide on how to build a strong deck frame. We’ve covered everything from the basics to more complex techniques for fancy decks. We’ve talked about how crucial it is to plan well and follow building codes. It’s also important to pick the right materials, like the best wood or metal. And, we can’t forget about making sure our beams and joists are the right size.
Not to mention, we dove into why the foundation, posts, and railings of your deck matter so much. They’re key for both safety and how good your deck looks.
Some final advice: being precise is key. How you place each joist and secure each board affects your deck’s future. Every screw and piece of metal matters for your deck’s structure. This guide aims to save you time, money, and stress. Also, making sure stairs and railings are safely installed means a beautiful and secure deck for everyone to enjoy.
To wrap up, let’s do a quick check before you start building. Go over the key parts, double-check your measurements, and pick materials wisely to balance strength, cost, and quality. With these last bits of advice, you’re ready to make an outdoor area that’ll last for years. Take on the challenge. Your effort and skills will pay off with a great deck you can be proud of.
FAQ
What does deck framing refer to?
What components are involved in deck framing?
Why is understanding deck framing essentials important?
How can I improve deck stair construction and safety?
What is the purpose of solid skirts in deck stair construction?
How can I design attractive and safe handrails for deck stairs?
How can I optimize deck board placement?
What are the benefits of full framing for deck boards?
What are efficient deck footing and post layout strategies?
How can I choose the right materials for deck framing?
How do I determine the ideal beam and joist size for my deck?
What should I consider when installing deck railings?
How do I enhance stability in elevated decks?
What are some final tips for successful deck framing?

Servicing various areas in Utah, Wasatch Summit and Salt Lake County, including but not limited to Eagle Mountain, Provo, Spanish Fork, Saratoga Springs, Lehi, Salem, Payson, Elk Ridge, and more, we cater to homeowners with newly built homes featuring unfinished basements. Our team of skilled professionals understands the intricacies of basement framing and uses state-of-the-art techniques and tools to exceed our clients’ expectations. (801) 687-8722


